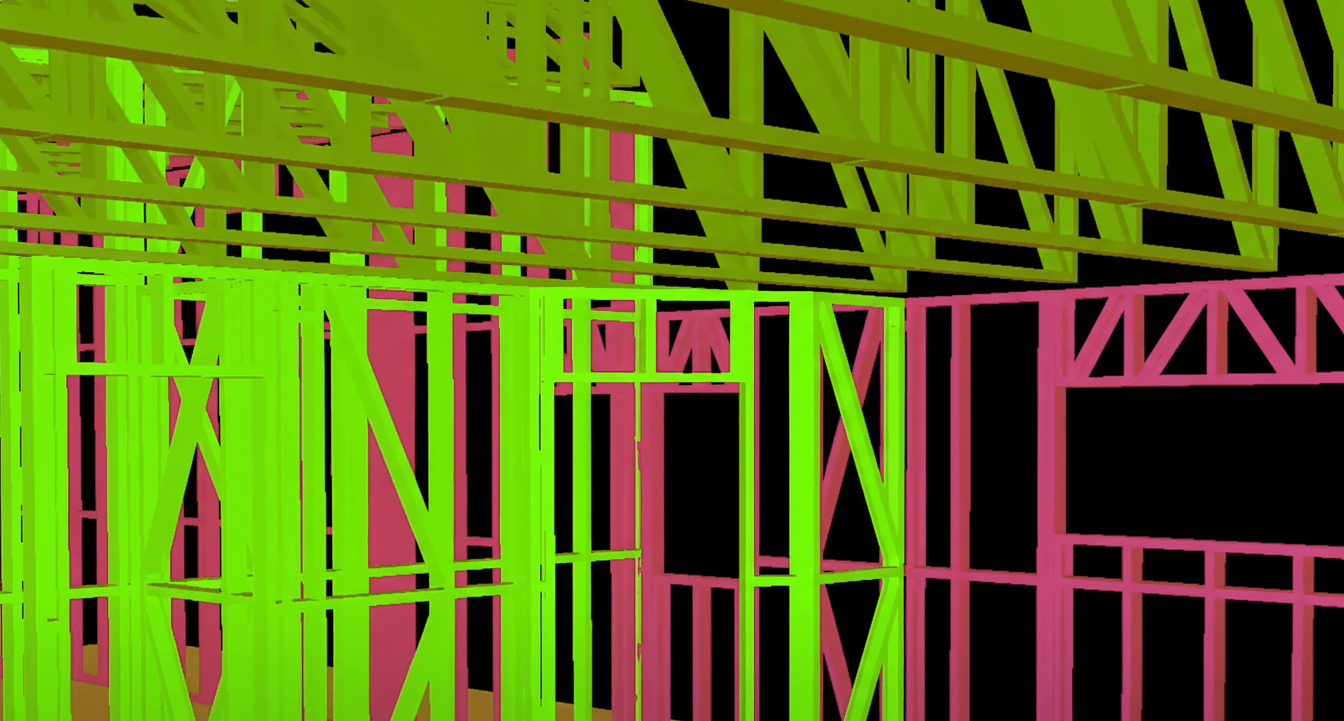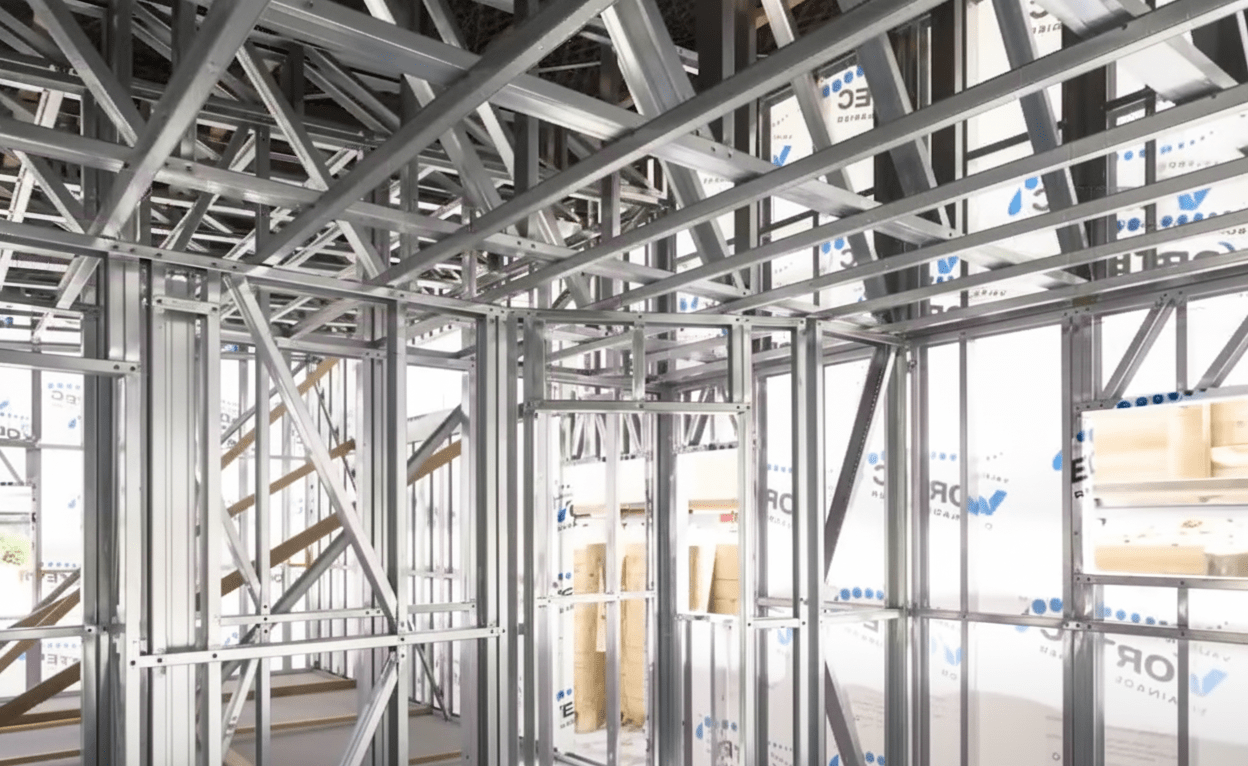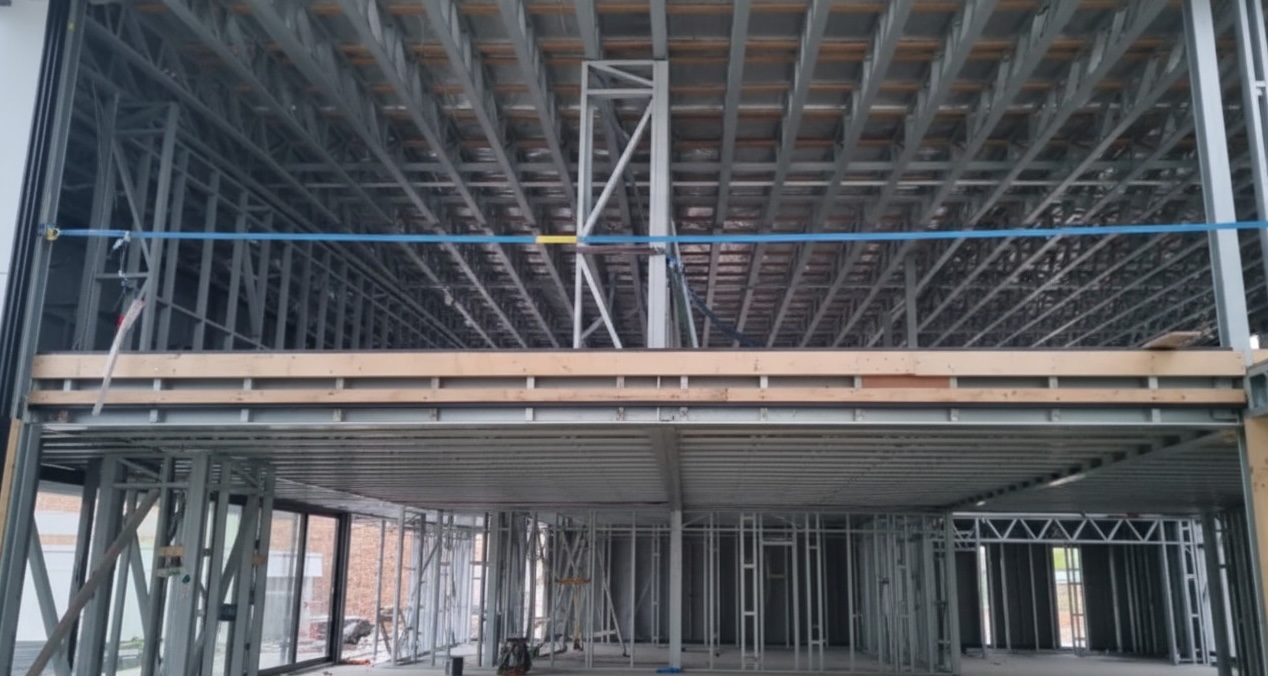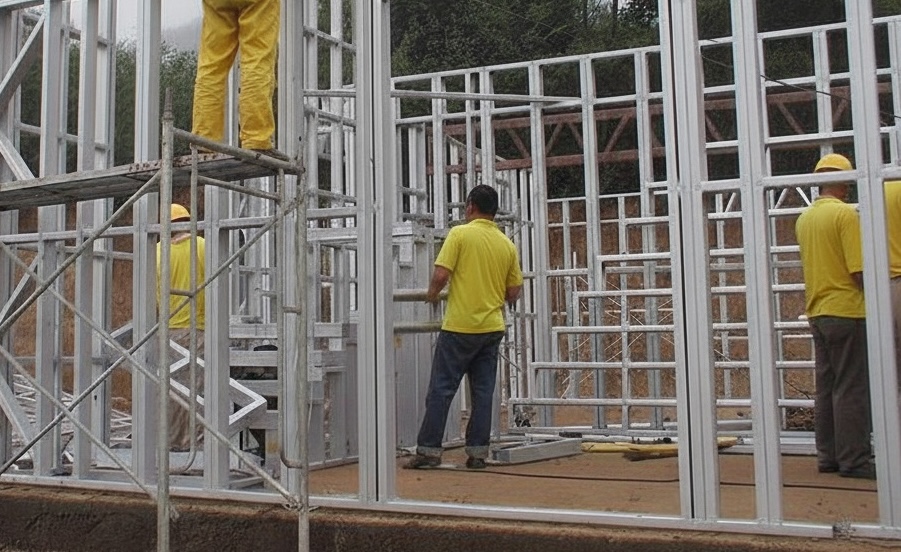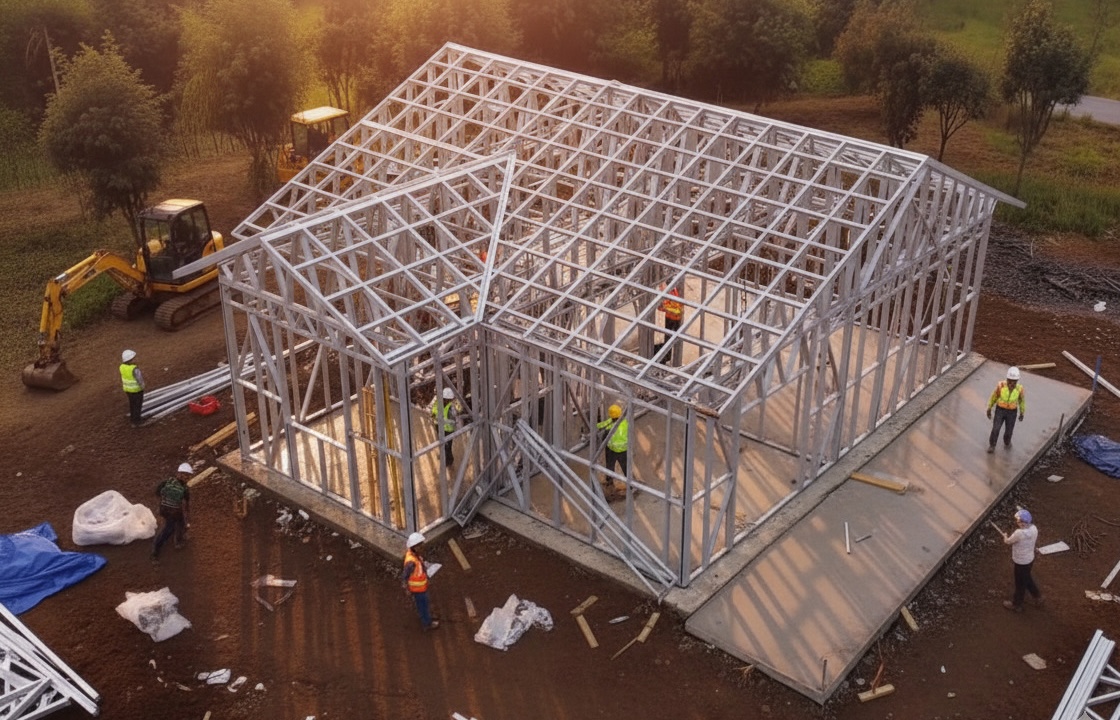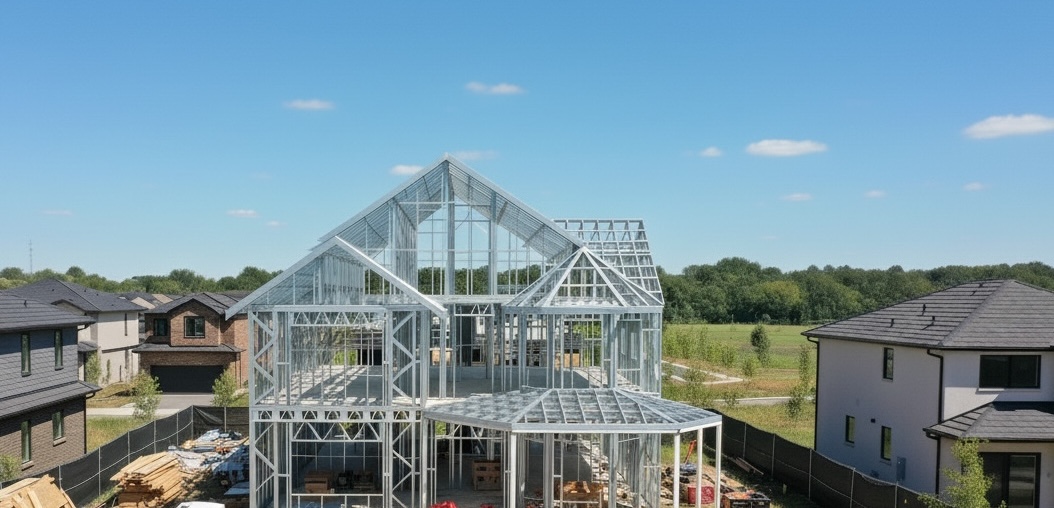Our Process

1. Consultation & Concept
Every project begins with your vision. We work with you to understand your needs, explore design concepts, and establish a clear path forward for your new home.
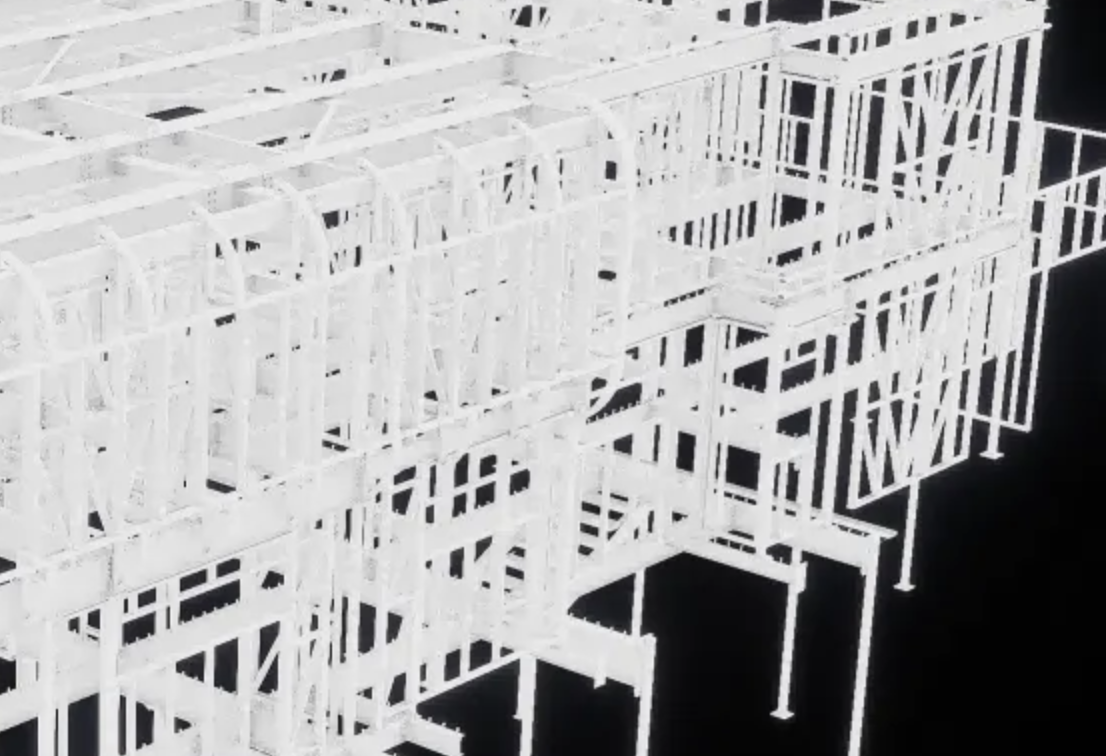
2. Design & Engineering
Our team provides standard engineering service, translating your concept into precise a floor plan, architectural drawing and 3D model, ensuring every detail is to your specification. Upon request, we can also facilitate Engineering Certification (Form 15).
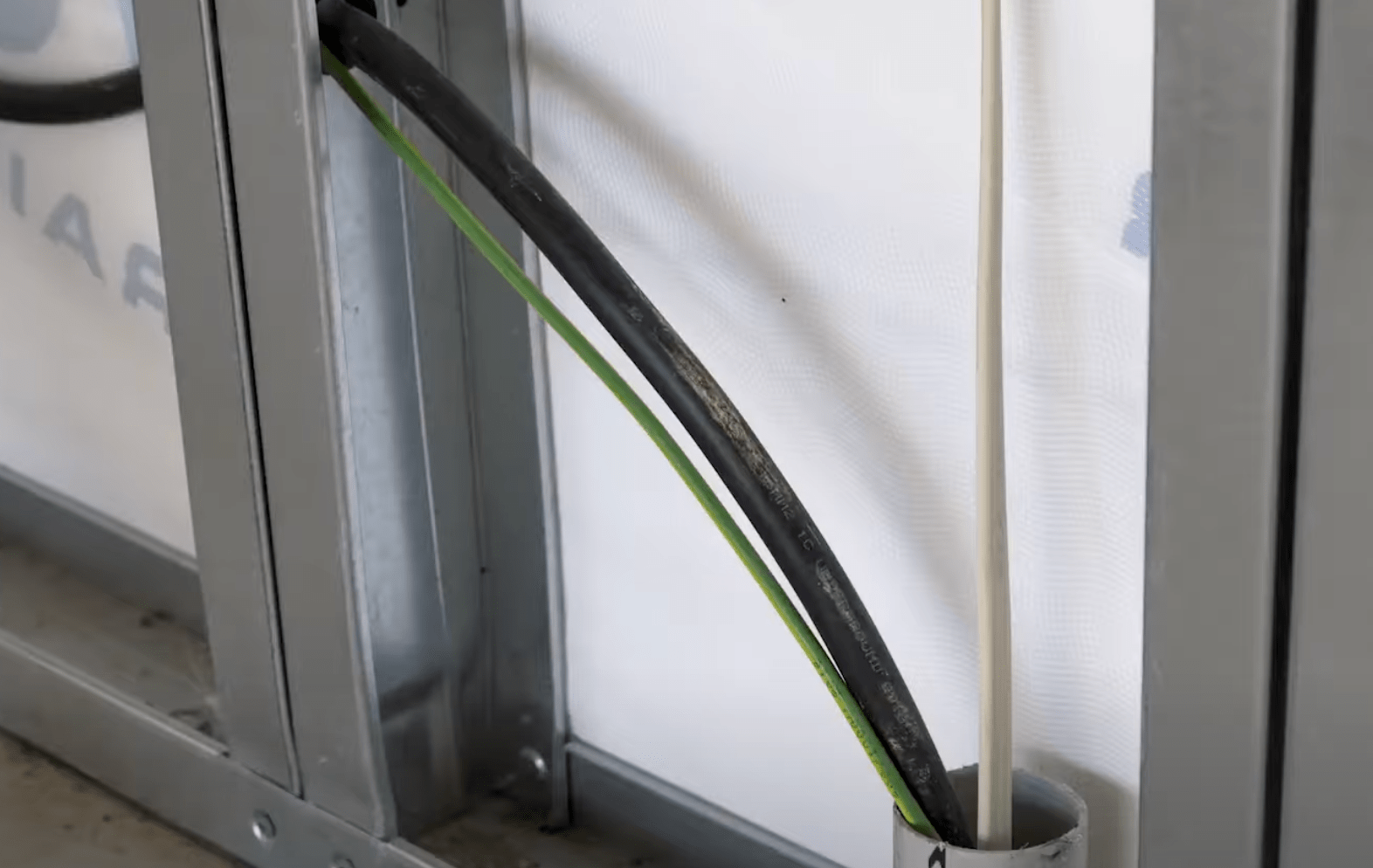
3. Precision Fabrication
Your home’s light gauge steel frame and components are fabricated off-site to exact specifications, minimizing waste and guaranteeing superior quality and strength. Framing has pre-punched holes for electrical and plumbing.

4. Delivery & Support
Delivery of your complete framing kit directly to your site is organised by us. The kit is organised and an assembly manual is provided making things as hassle-free and cost-effective as possible. We are available to provide comprehensive support throughout the construction process.
From The Journal
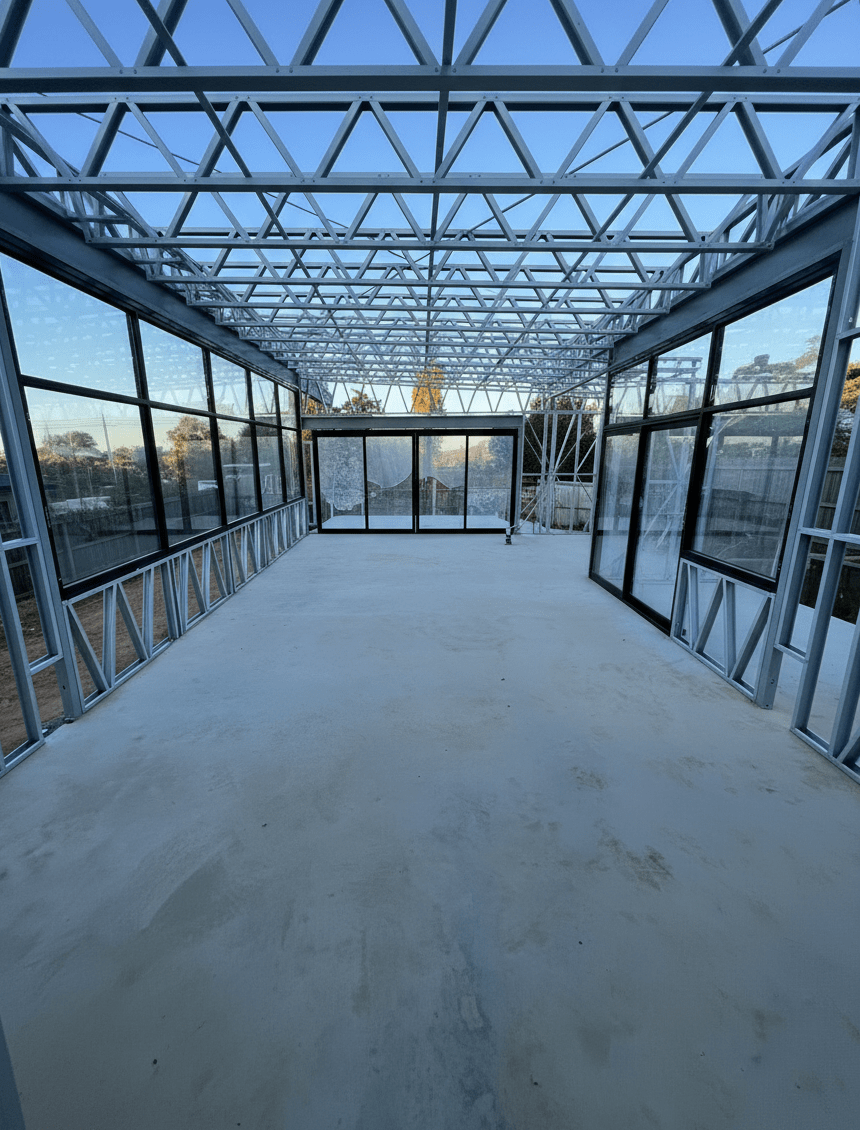
Breaking the “Steel = Bad” Myth: How a Tiny Thermal Break Makes a Big Difference
Ever been told that steel framing is automatically bad because it has poor thermal performance? Let's break down why that is not necessarily true and what modern methods are available that help improve its performance.
Read More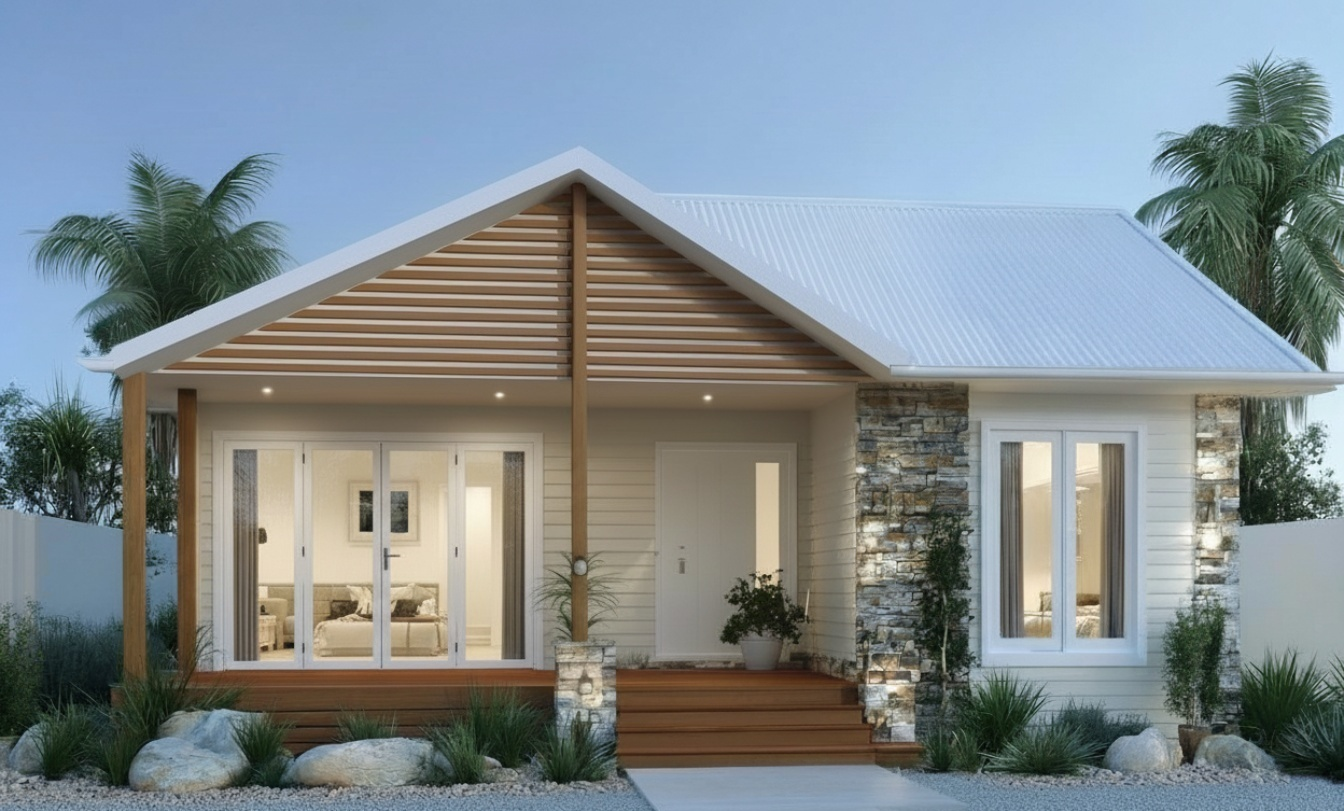
The Ultimate Guide to Granny Flat Regulations in Australia (2025 Update)
A secondary dwelling, or granny flat, is a powerful way to unlock the potential of your property. Whether for family, rental income, or a private retreat, the journey begins with a clear understanding of the rules.
Read More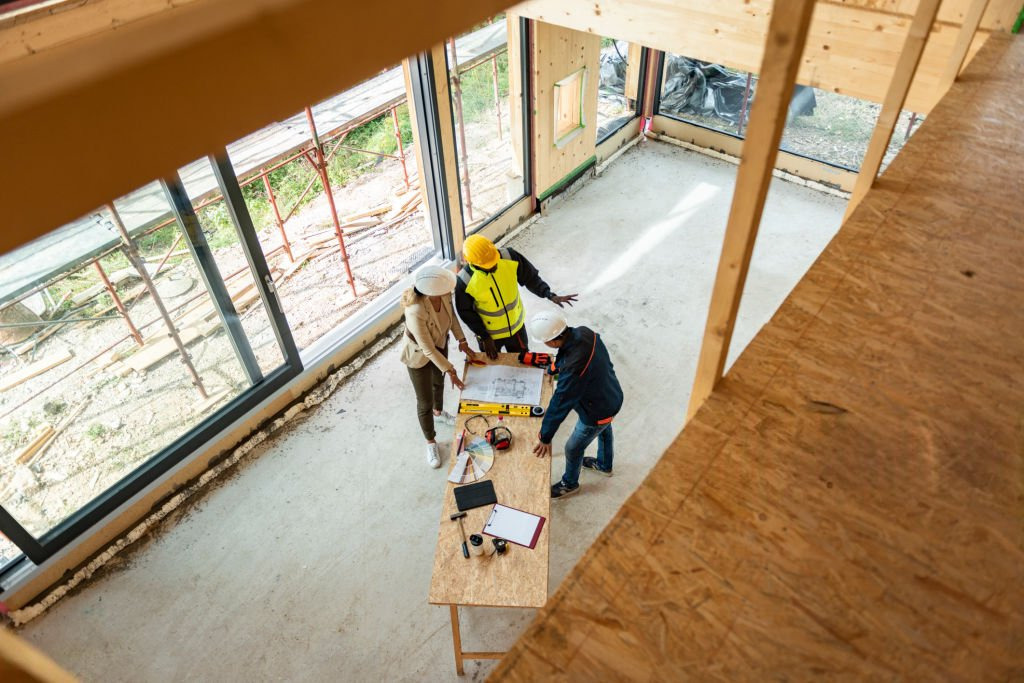
A Project Managers Guide for the Australian Owner Builder
Being an owner-builder in Australia offers an incredibly hands-on and rewarding path to creating a dream home or executing a major renovation, here’s how to master the essential project management side—no need to hire an external project manager.
Read More
